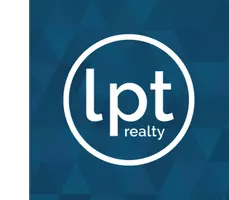4 Beds
4 Baths
3,239 SqFt
4 Beds
4 Baths
3,239 SqFt
Key Details
Property Type Single Family Home
Sub Type Single Family Residence
Listing Status Active
Purchase Type For Sale
Square Footage 3,239 sqft
Price per Sqft $317
Subdivision Mirabay Ph 2A-2
MLS Listing ID TB8332568
Bedrooms 4
Full Baths 3
Half Baths 1
Construction Status Completed
HOA Fees $172/ann
HOA Y/N Yes
Annual Recurring Fee 172.0
Year Built 2005
Annual Tax Amount $14,519
Lot Size 9,583 Sqft
Acres 0.22
Lot Dimensions 100x98
Property Sub-Type Single Family Residence
Source Stellar MLS
Property Description
The chef's kitchen is a showstopper with granite countertops, premium stainless steel appliances, 47-inch cabinetry, and a cozy breakfast nook. The main-floor primary suite boasts bay windows with serene water views, a spa-like ensuite with dual vanities, a walk-in shower, and a generous walk-in closet.
Upstairs, three spacious bedrooms, two full baths, and a versatile loft with built-in workspace provide ample space for family or guests. The grand staircase and crown molding throughout accentuate the home's upscale character.
Outdoors, enjoy direct access to Tampa Bay from your private dock—complete with water, electric, and a 16,000 lb boat lift that accommodates up to a 50-ft vessel. The screened lanai and inviting front porch are perfect for entertaining or relaxing in style.
Additional highlights include a metal roof, recently replaced seawall, two-car garage, large laundry room with utility sink, and two flexible main-floor spaces ideal for a home office or formal dining.
Located in the coveted waterfront community of MiraBay, offering resort-style amenities: heated pools, a 24-hour fitness center, tennis courts, walking trails, parks, and a private boat launch—all for just $172/year HOA.
Experience the best of Florida luxury living—schedule your private tour today.
Location
State FL
County Hillsborough
Community Mirabay Ph 2A-2
Area 33572 - Apollo Beach / Ruskin
Zoning PD
Rooms
Other Rooms Bonus Room, Formal Dining Room Separate, Formal Living Room Separate, Loft
Interior
Interior Features Built-in Features, Crown Molding, Eat-in Kitchen, High Ceilings, Kitchen/Family Room Combo, Open Floorplan, Primary Bedroom Main Floor, Thermostat, Tray Ceiling(s), Vaulted Ceiling(s), Walk-In Closet(s)
Heating Central
Cooling Central Air
Flooring Carpet, Tile, Wood
Fireplace false
Appliance Cooktop, Dishwasher, Disposal, Dryer, Microwave, Refrigerator, Washer
Laundry Inside, Laundry Room
Exterior
Exterior Feature Lighting, Private Mailbox
Parking Features Driveway, Garage Door Opener, Golf Cart Parking, Ground Level, Off Street
Garage Spaces 2.0
Community Features Clubhouse, Deed Restrictions, Fitness Center, Gated Community - No Guard, Golf Carts OK, Park, Playground, Pool, Restaurant, Tennis Court(s)
Utilities Available Cable Connected, Electricity Connected, Natural Gas Connected, Sewer Connected, Water Connected
Amenities Available Basketball Court, Clubhouse, Fence Restrictions, Fitness Center, Gated, Laundry, Park, Pickleball Court(s), Playground, Pool, Sauna, Tennis Court(s), Trail(s)
Waterfront Description Canal - Saltwater
View Y/N Yes
Water Access Yes
Water Access Desc Canal - Saltwater
View Water
Roof Type Metal
Porch Covered, Front Porch, Patio, Rear Porch, Screened
Attached Garage true
Garage true
Private Pool No
Building
Lot Description Cul-De-Sac, FloodZone, Landscaped, Level, Oversized Lot, Paved
Story 2
Entry Level Two
Foundation Block
Lot Size Range 0 to less than 1/4
Builder Name David Weekly
Sewer Public Sewer
Water Public
Architectural Style Contemporary
Structure Type Block,Stucco
New Construction false
Construction Status Completed
Others
Pets Allowed Cats OK, Dogs OK
HOA Fee Include Pool,Recreational Facilities
Senior Community No
Ownership Fee Simple
Monthly Total Fees $14
Acceptable Financing Cash, Conventional, VA Loan
Membership Fee Required Required
Listing Terms Cash, Conventional, VA Loan
Special Listing Condition None
Virtual Tour https://zillow.com/view-imx/a0f3b139-a298-40fb-a627-967a9078819a?initialViewType=pano&setAttribution=mls&utm_source=dashboard&wl=1

Find out why customers are choosing LPT Realty to meet their real estate needs






