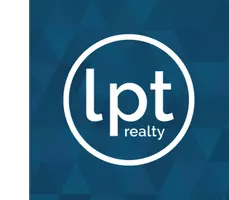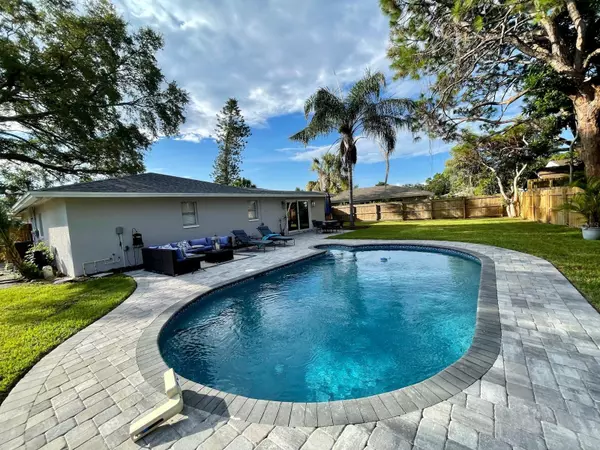3 Beds
2 Baths
1,803 SqFt
3 Beds
2 Baths
1,803 SqFt
Key Details
Property Type Single Family Home
Sub Type Single Family Residence
Listing Status Active
Purchase Type For Sale
Square Footage 1,803 sqft
Price per Sqft $374
Subdivision Town & Country Estates
MLS Listing ID S5132681
Bedrooms 3
Full Baths 2
HOA Y/N No
Year Built 1973
Annual Tax Amount $5,290
Lot Size 10,454 Sqft
Acres 0.24
Property Sub-Type Single Family Residence
Source Stellar MLS
Property Description
From the moment you arrive, lush palms and fresh landscaping set the tone. Step inside and you're greeted by a breezy open concept where wood-look tile flows underfoot and sunlight dances across every surface. The chef's kitchen is a true showpiece, featuring a waterfall-edge quartz island, crisp white shaker cabinets, sleek stainless steel appliances, and an elegant marble subway tile backsplash.
Outside, the magic continues with a heated pool wrapped in new pavers and surrounded by a fully fenced yard, creating your own private resort. Lounge under the palms, fire up the grill, or float under the stars — every day feels like a getaway.
Nearly everything here is new or recently updated, including the roof (2023), AC and air handler (2025), kitchen and baths (2023), pool pump, PVC, and pavers (2023–2024), hurricane sliders and windows (2024), and custom closets throughout (2024). Irrigation, lighting, flooring, and appliances have all been upgraded as well, giving you total peace of mind.
This isn't just a home — it's a decision-free zone. No HOA telling you what to do. No CDD adding surprise costs. Just upgraded comfort minutes from beaches, shopping, dining, and I-75. Whether you're downsizing, starting fresh, or chasing the Florida lifestyle full-time, this property delivers the freedom, location, and easy living you've been waiting for. Don't just view it — feel it. Schedule your tour today and start living where every day feels like a vacation.
Location
State FL
County Sarasota
Community Town & Country Estates
Area 34231 - Sarasota/Gulf Gate Branch
Zoning RSF3
Interior
Interior Features Eat-in Kitchen, Kitchen/Family Room Combo, Primary Bedroom Main Floor
Heating Central
Cooling Central Air
Flooring Luxury Vinyl
Fireplace false
Appliance Convection Oven, Dishwasher, Microwave, Range, Refrigerator
Laundry Laundry Room
Exterior
Exterior Feature Sliding Doors
Garage Spaces 2.0
Pool Other
Utilities Available Cable Available, Electricity Available
Roof Type Shingle
Attached Garage true
Garage true
Private Pool Yes
Building
Entry Level One
Foundation Block, Slab
Lot Size Range 0 to less than 1/4
Sewer Septic Tank
Water Public
Structure Type Stucco
New Construction false
Others
Senior Community No
Ownership Fee Simple
Acceptable Financing Assumable, Cash, Conventional, FHA
Listing Terms Assumable, Cash, Conventional, FHA
Special Listing Condition None
Virtual Tour https://www.propertypanorama.com/instaview/stellar/S5132681

Find out why customers are choosing LPT Realty to meet their real estate needs






