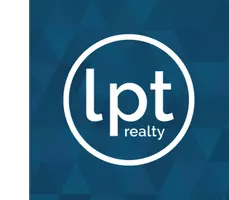
2 Beds
3 Baths
1,275 SqFt
2 Beds
3 Baths
1,275 SqFt
Open House
Sat Sep 20, 10:00am - 1:00pm
Sun Sep 21, 12:00pm - 2:00pm
Key Details
Property Type Townhouse
Sub Type Townhouse
Listing Status Active
Purchase Type For Sale
Square Footage 1,275 sqft
Price per Sqft $231
Subdivision Heritage Park Twnhms
MLS Listing ID TB8429112
Bedrooms 2
Full Baths 2
Half Baths 1
HOA Fees $263/mo
HOA Y/N Yes
Annual Recurring Fee 3156.0
Year Built 2005
Annual Tax Amount $562
Lot Size 1,742 Sqft
Acres 0.04
Property Sub-Type Townhouse
Source Stellar MLS
Property Description
Welcome to 413 Tradition Lane, a beautifully maintained townhome in the gated community of Heritage Park. This home offers two spacious bedroom suites, each with its own private bathroom and walk-in closet, and a smart, functional layout designed for both comfort and convenience.
The main floor features a bright and open living area with a half bath, and sliding doors leading to a private patio, perfect for morning coffee or evening relaxation. Upstairs, enjoy the ultimate in ease with inside laundry conveniently placed for added functionality.
Heritage Park provides a quiet, gated neighborhood setting while keeping you close to all the best of Winter Springs. You'll love nearby Central Winds Park, Trotwood Park, and the Cross Seminole Trail for outdoor activities, as well as shopping and dining at Winter Springs Town Center. With top-rated Seminole County schools, plus easy access to UCF, Oviedo on the Park, and Downtown Orlando, this location truly combines convenience and lifestyle.
Whether you're a first-time buyer, downsizing, or looking for a low-maintenance investment, 413 Tradition Lane is move-in ready and waiting to welcome you home.
Location
State FL
County Seminole
Community Heritage Park Twnhms
Area 32708 - Casselberrry/Winter Springs / Tuscawilla
Zoning C-1
Interior
Interior Features Ceiling Fans(s), Living Room/Dining Room Combo, PrimaryBedroom Upstairs, Walk-In Closet(s)
Heating Central
Cooling Central Air
Flooring Carpet, Laminate, Tile
Fireplace false
Appliance Dishwasher, Microwave, Range, Refrigerator
Laundry Laundry Room
Exterior
Exterior Feature Lighting, Sidewalk
Garage Spaces 1.0
Community Features Deed Restrictions
Utilities Available Cable Available, Phone Available, Public
Amenities Available Gated, Pool
Roof Type Shingle
Porch Porch, Rear Porch, Screened
Attached Garage true
Garage true
Private Pool No
Building
Lot Description Landscaped, Sidewalk
Entry Level Two
Foundation Slab
Lot Size Range 0 to less than 1/4
Sewer Public Sewer
Water Public
Structure Type Block,Stucco
New Construction false
Others
Pets Allowed Yes
HOA Fee Include Cable TV,Maintenance Structure,Maintenance Grounds,Other,Pool,Private Road,Trash
Senior Community No
Ownership Fee Simple
Monthly Total Fees $263
Acceptable Financing Cash, Conventional, FHA, VA Loan
Membership Fee Required Required
Listing Terms Cash, Conventional, FHA, VA Loan
Num of Pet 1
Special Listing Condition None
Virtual Tour https://www.propertypanorama.com/instaview/stellar/TB8429112


Find out why customers are choosing LPT Realty to meet their real estate needs






