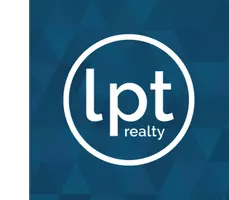
3 Beds
2 Baths
1,248 SqFt
3 Beds
2 Baths
1,248 SqFt
Open House
Sat Sep 20, 11:00am - 2:00pm
Key Details
Property Type Single Family Home
Sub Type Single Family Residence
Listing Status Active
Purchase Type For Sale
Square Footage 1,248 sqft
Price per Sqft $304
Subdivision Forrest Hill Estates
MLS Listing ID TB8429354
Bedrooms 3
Full Baths 2
HOA Y/N No
Year Built 1960
Annual Tax Amount $4,680
Lot Size 6,098 Sqft
Acres 0.14
Lot Dimensions 65x94
Property Sub-Type Single Family Residence
Source Stellar MLS
Property Description
The heart of the home is a stunning chef-inspired kitchen, designed to impress. Featuring sleek quartz countertops, modern stainless-steel appliances, and ample cabinet space with stylish hardware, this kitchen is as functional as it is beautiful. The spacious island provides the perfect spot for casual dining or entertaining, while designer pendant lighting adds a touch of elegance. With its open layout and bright natural light, this space seamlessly blends style and convenience for everyday living.
Step into your primary suite, where comfort meets style in a light-filled retreat complete with a built-in closet, large windows that fill the room with natural light, a modern ceiling fan, and sleek tile flooring creates the perfect balance of relaxation and sophistication. It's the perfect blend of comfort and elegance, and a true sanctuary within the home. The primary suite also features a stunning en-suite bathroom, seamlessly blending modern design with spa-like comfort. A striking walk-in shower with bold, floor-to-ceiling tile creates a true centerpiece, while sleek black fixtures add a touch of contemporary flair. Thoughtfully designed with a dedicated storage closet, this space offers the perfect balance of style, function, and everyday relaxation. Each of the secondary bedrooms comes complete with its own built-in closet, ensuring effortless organization and storage. The second full bathroom feels like a private retreat, showcasing a sleek modern vanity, designer fixtures, and a deep soaking tub framed by elegant marble-style tile. It is the perfect blend of function and luxury for family or guests. For added convenience, this home also features a dedicated laundry closet with washer and dryer hookups which makes everyday living even more functional (appliances not included).
Completing the home is your private backyard oasis! Fully fenced for privacy, this spacious yard offers endless possibilities — from family gatherings and weekend barbecues to creating your own garden retreat. A mature shade tree adds charm and comfort, while the patio is perfect for outdoor dining or entertaining. Plus, the detached storage shed provides plenty of space to keep tools, bikes, or seasonal items organized. A backyard that's truly made for both relaxation and fun!
Beyond the home itself, the location is unmatched. Conveniently close to Clearwater Beach, you can enjoy world-famous white sands, family fun at the Clearwater Marine Aquarium, or nightly entertainment at Pier 60. Nature lovers will appreciate the tranquil beauty of Sand Key Park, Honeymoon Island State Park, and Caladesi Island State Park, while nearby Moccasin Lake Nature Park offers scenic trails and wildlife encounters. With charming downtown Dunedin close by and easy access to Tampa and St. Petersburg for cultural attractions, sports, and dining, this home places you at the center of Florida's most sought-after lifestyle.
Move in with confidence! New roof (2021), brand-new HVAC (2024), and updated electrical mean the big-ticket upgrades are already done.
Location
State FL
County Pinellas
Community Forrest Hill Estates
Area 33756 - Clearwater/Belleair
Zoning LDR
Interior
Interior Features Ceiling Fans(s), Eat-in Kitchen, Open Floorplan, Split Bedroom, Stone Counters, Thermostat
Heating Central
Cooling Central Air
Flooring Tile
Furnishings Unfurnished
Fireplace false
Appliance Dishwasher, Microwave, Range, Refrigerator
Laundry Electric Dryer Hookup, Laundry Closet, Washer Hookup
Exterior
Exterior Feature Lighting, Private Mailbox, Rain Gutters, Sliding Doors
Parking Features Driveway
Fence Fenced, Vinyl, Wood
Utilities Available Electricity Connected, Sewer Connected, Water Connected
Roof Type Shingle
Porch Patio
Garage false
Private Pool No
Building
Lot Description Paved
Story 1
Entry Level One
Foundation Slab
Lot Size Range 0 to less than 1/4
Sewer Public Sewer
Water Public
Structure Type Block,Frame
New Construction false
Schools
Elementary Schools Plumb Elementary-Pn
Middle Schools Oak Grove Middle-Pn
High Schools Clearwater High-Pn
Others
Senior Community No
Ownership Fee Simple
Acceptable Financing Cash, Conventional, FHA, VA Loan
Listing Terms Cash, Conventional, FHA, VA Loan
Special Listing Condition None
Virtual Tour https://www.propertypanorama.com/instaview/stellar/TB8429354


Find out why customers are choosing LPT Realty to meet their real estate needs






