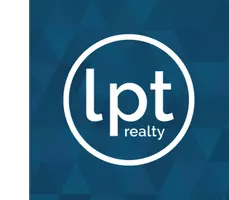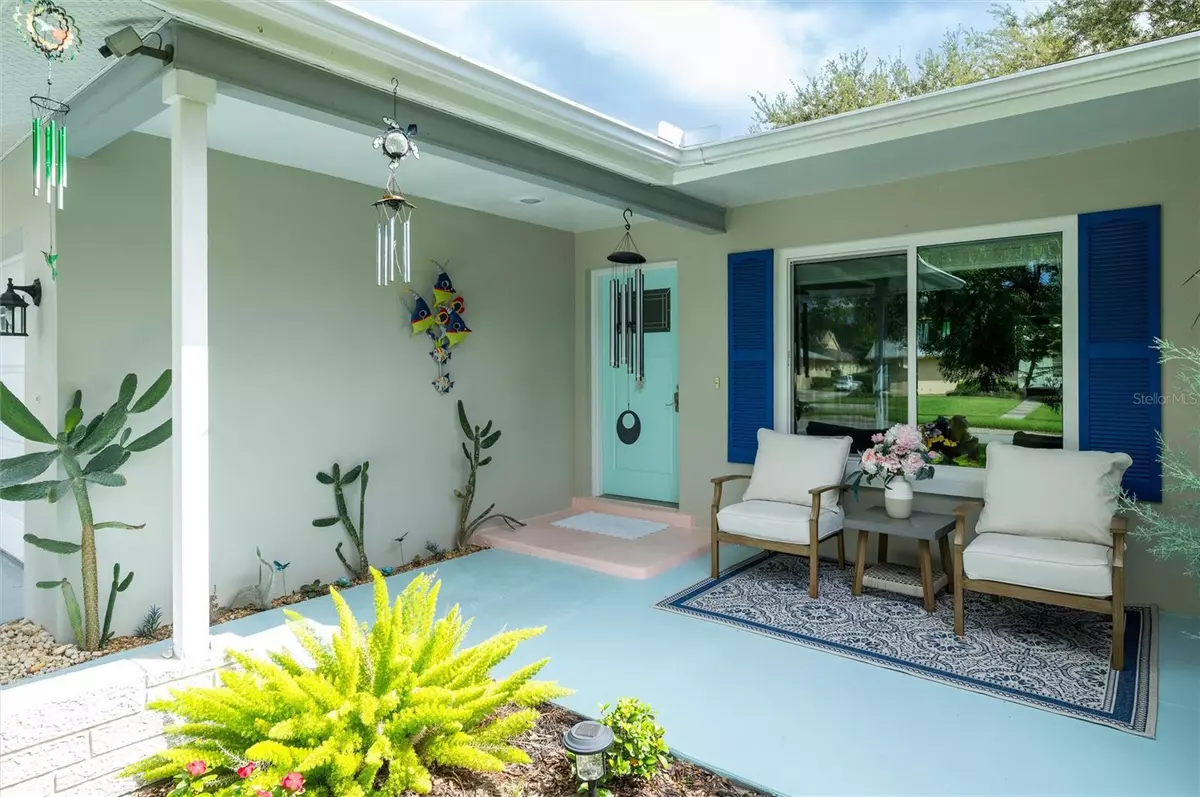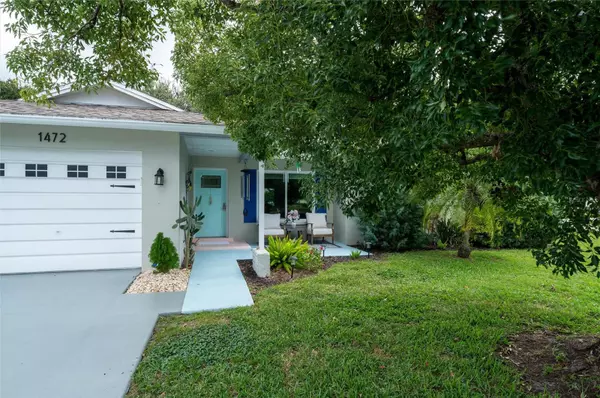
Bought with
2 Beds
2 Baths
1,211 SqFt
2 Beds
2 Baths
1,211 SqFt
Key Details
Property Type Single Family Home
Sub Type Single Family Residence
Listing Status Active
Purchase Type For Sale
Square Footage 1,211 sqft
Price per Sqft $375
Subdivision Highland Lakes
MLS Listing ID TB8436931
Bedrooms 2
Full Baths 2
HOA Fees $164/mo
HOA Y/N Yes
Annual Recurring Fee 1968.0
Year Built 1976
Annual Tax Amount $4,710
Lot Size 9,583 Sqft
Acres 0.22
Property Sub-Type Single Family Residence
Source Stellar MLS
Property Description
Beautifully remodeled turnkey 2-bedroom, 2-bath home on a spacious corner lot in a vibrant 55+ active community. Features include elegant new porcelain tile flooring, custom built-ins, and a coastal-inspired accent wall with a fireplace. The modern galley kitchen offers new stone countertops, updated cabinetry, and a stylish backsplash. Enjoy peace of mind with impact-rated hurricane windows, modern lighting and ceiling fans, and a newer roof. Bright, open living spaces flow to the AC sunroom, perfect as a guest room, office, or hobby space. The indoor laundry room adds convenience and extra storage with a farmhouse sliding door. Enjoy a private landscaped yard ideal for relaxing or entertaining. Resort-style amenities include 3 golf courses, tennis & pickleball courts, pontoon boats with available slips, RV storage, Olympic-size pool & spa, auditorium, and endless social activities. Minutes from Downtown Dunedin, Tarpon Springs Sponge Docks, and Honeymoon Island beaches. Don't miss this rare opportunity to own a stunning, move-in-ready home in one of Florida's most desirable 55+ communities!
Location
State FL
County Pinellas
Community Highland Lakes
Area 34684 - Palm Harbor
Zoning R-3
Rooms
Other Rooms Florida Room
Interior
Interior Features Ceiling Fans(s)
Heating Central, Electric
Cooling Central Air
Flooring Ceramic Tile
Fireplaces Type Electric, Insert, Living Room
Fireplace true
Appliance Dishwasher, Dryer, Microwave, Washer
Laundry Inside, Laundry Room
Exterior
Exterior Feature Private Mailbox, Sidewalk, Sliding Doors
Garage Spaces 1.0
Community Features Buyer Approval Required, Clubhouse, Golf Carts OK, Golf, Pool, Tennis Court(s)
Utilities Available Cable Available, Cable Connected, Electricity Connected
Amenities Available Clubhouse, Golf Course, Pickleball Court(s), Pool, Storage
Water Access Yes
Water Access Desc Lake
Roof Type Shingle
Porch Patio
Attached Garage true
Garage true
Private Pool No
Building
Entry Level One
Foundation Slab
Lot Size Range 0 to less than 1/4
Sewer Public Sewer
Water Public
Structure Type Stucco
New Construction false
Others
Pets Allowed Yes
HOA Fee Include Pool
Senior Community Yes
Ownership Fee Simple
Monthly Total Fees $164
Acceptable Financing Cash, Conventional, FHA, VA Loan
Membership Fee Required Required
Listing Terms Cash, Conventional, FHA, VA Loan
Special Listing Condition None
Virtual Tour https://www.propertypanorama.com/instaview/stellar/TB8436931


Find out why customers are choosing LPT Realty to meet their real estate needs






