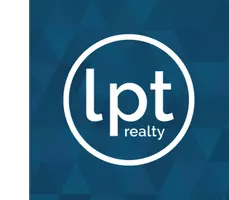
Bought with
2 Beds
2 Baths
832 SqFt
2 Beds
2 Baths
832 SqFt
Key Details
Property Type Manufactured Home
Sub Type Manufactured Home
Listing Status Active
Purchase Type For Sale
Square Footage 832 sqft
Price per Sqft $198
Subdivision Casa Del Sol
MLS Listing ID TB8444685
Bedrooms 2
Full Baths 2
HOA Fees $500/ann
HOA Y/N Yes
Annual Recurring Fee 500.0
Year Built 1989
Annual Tax Amount $660
Lot Size 4,356 Sqft
Acres 0.1
Property Sub-Type Manufactured Home
Source Stellar MLS
Property Description
The primary suite includes a walk-in closet and a private en-suite bath with a walk-in shower. The secondary bedroom provides flexibility for guests, a home office, or hobbies. The second full bath has been updated with modern fixtures and new walk-in shower.
Don't forget about the attractive and spacious screened in patio, great for entertaining guests or just having a pleasant afternoon reading a book while enjoying Florida's beautiful weather.
Exterior features also include a utility shed/workshop for storage or crafts which includes a washer and dryer, and a covered carport with parking for two vehicles. Plus, you'll love the spacious backyard — it offers ample room to relax or entertain, with no rear neighbors and a privacy fence across the back for added tranquility.
Finally, there is added comfort with a resent clean 4-point and engineering inspection. AC 2019
Casa Del Sol is an active 55+ community offering a pool, clubhouse, and a variety of social activities. Conveniently located near shopping, dining, and medical facilities, this home provides a comfortable and low-maintenance lifestyle in a well-established community
Location
State FL
County Pasco
Community Casa Del Sol
Area 33541 - Zephyrhills
Zoning RMH
Rooms
Other Rooms Inside Utility
Interior
Interior Features Ceiling Fans(s), Kitchen/Family Room Combo, Open Floorplan, Primary Bedroom Main Floor, Solid Wood Cabinets, Stone Counters, Walk-In Closet(s), Window Treatments
Heating Central
Cooling Central Air
Flooring Luxury Vinyl, Vinyl
Fireplace false
Appliance Dishwasher, Disposal, Dryer, Electric Water Heater, Microwave, Range, Refrigerator, Washer
Laundry In Garage, Laundry Room
Exterior
Exterior Feature Awning(s), Sidewalk, Sliding Doors, Storage
Community Features Clubhouse, Deed Restrictions, Golf Carts OK, Pool, Sidewalks, Street Lights
Utilities Available Cable Available, Electricity Connected, Phone Available, Public, Sewer Connected, Water Connected
Amenities Available Clubhouse, Pool, Shuffleboard Court
Roof Type Membrane
Garage false
Private Pool No
Building
Lot Description Landscaped, Sidewalk
Entry Level One
Foundation Crawlspace
Lot Size Range 0 to less than 1/4
Sewer Public Sewer
Water None
Structure Type Metal Siding
New Construction false
Others
Pets Allowed No
HOA Fee Include Pool
Senior Community Yes
Ownership Fee Simple
Monthly Total Fees $41
Acceptable Financing Cash, Conventional, FHA, VA Loan
Membership Fee Required Required
Listing Terms Cash, Conventional, FHA, VA Loan
Special Listing Condition None
Virtual Tour https://www.propertypanorama.com/instaview/stellar/TB8444685


Find out why customers are choosing LPT Realty to meet their real estate needs






