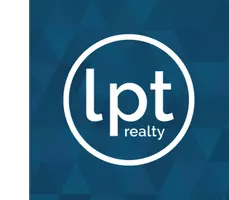Bought with Outside Area Selling Agent • OUTSIDE AREA SELLING OFFICE
$224,900
$229,900
2.2%For more information regarding the value of a property, please contact us for a free consultation.
4 Beds
2 Baths
2,082 SqFt
SOLD DATE : 09/27/2019
Key Details
Sold Price $224,900
Property Type Single Family Home
Sub Type Single Family Residence
Listing Status Sold
Purchase Type For Sale
Square Footage 2,082 sqft
Price per Sqft $108
Subdivision Plantation Woods
MLS Listing ID 556473
Sold Date 09/27/19
Style Craftsman
Bedrooms 4
Full Baths 2
HOA Y/N No
Year Built 2017
Lot Size 0.310 Acres
Acres 0.31
Lot Dimensions 82x168
Property Sub-Type Single Family Residence
Source Pensacola MLS
Property Description
East Milton, FL- Plantation Woods Subdivision- Faux shuttered windows accent the clean lines of the columned porch, giving this 4BED/2BATH, 2082 sqft. home a warm and welcoming atmosphere, completed with a 0.32 acre lot and privacy fenced backyard. As you walk through the front door, you'll immediately fall in love with the open concept. The sunny living room is given an airy feel from the trey ceiling and natural lighting. A convenient eating bar in the kitchen is perfect for quick meals or buffet service. The cozy dining area is located next to the kitchen, updated with granite counter tops and stainless steel appliances. The same trey ceiling can be found in the spacious master bedroom. The master bath is well adorned with tile around the tub and separate tiled shower, and features His' and Her's walk-in closets. Across the home, two secondary bedrooms share a full bath. Upstairs is a 4th bedroom that could easily be converted into an office or hobby room. Located nearby Interstate I-10, Plantation Woods is convenient to recreational activities and eateries of Navarre Beach, Crestview, Milton, and Pensacola Beach. You won't want to miss out on this beautiful home! Call today for a private tour!
Location
State FL
County Santa Rosa
Zoning County,Res Single
Rooms
Dining Room Breakfast Bar, Eat-in Kitchen
Kitchen Updated, Granite Counters, Pantry
Interior
Interior Features Storage, Baseboards, Ceiling Fan(s), High Ceilings, High Speed Internet, Vaulted Ceiling(s)
Heating Heat Pump
Cooling Heat Pump, Ceiling Fan(s)
Flooring Carpet, Luxury Vinyl Tiles
Appliance Electric Water Heater, Dryer, Washer, Built In Microwave, Electric Cooktop, Refrigerator, Self Cleaning Oven, Oven
Exterior
Exterior Feature Satellite Dish
Parking Features 2 Car Garage, Driveway, Garage Door Opener
Garage Spaces 2.0
Fence Back Yard, Privacy
Pool None
Waterfront Description None, No Water Features
View Y/N No
Roof Type Shingle, Hip
Total Parking Spaces 1
Garage Yes
Building
Lot Description Cul-De-Sac
Faces From AL/FL on S Main St/AL-21: Start out going southeast on S Main St/AL-21 toward S Presley St (Crossing into Florida). S Main St/AL-21 becomes Hwy 97. Then 22.5 mi take slight right onto Hwy 95A/FL-95. Then 5.5 mi turn left onto E Quintette Rd/County Hwy-184. Then 9.5 mi turn left onto Chumuckla Hwy/County Hwy-197. Turn right onto FL-184A. Then 9 mi take slight right onto Willing St. Turn left onto Caroline St. Then 5.4 mi turn right onto Paddle Wheel Dr. Turn left onto Longmont Way. 8827 LONGMONT WAY is on the right.
Water Public
Structure Type Brick Veneer, Vinyl Siding, Brick, Frame
New Construction No
Others
HOA Fee Include None
Tax ID 332N27321300K000060
Security Features Smoke Detector(s)
Read Less Info
Want to know what your home might be worth? Contact us for a FREE valuation!

Our team is ready to help you sell your home for the highest possible price ASAP

Find out why customers are choosing LPT Realty to meet their real estate needs






