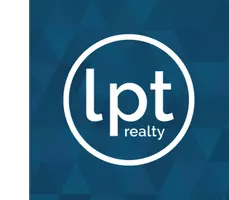Bought with Sandy Dasher • MGRA Realty
$485,000
$549,000
11.7%For more information regarding the value of a property, please contact us for a free consultation.
4 Beds
2.5 Baths
3,743 SqFt
SOLD DATE : 09/30/2019
Key Details
Sold Price $485,000
Property Type Single Family Home
Sub Type Single Family Residence
Listing Status Sold
Purchase Type For Sale
Square Footage 3,743 sqft
Price per Sqft $129
MLS Listing ID 545043
Sold Date 09/30/19
Style Traditional
Bedrooms 4
Full Baths 2
Half Baths 1
HOA Y/N No
Year Built 1983
Lot Size 12.290 Acres
Acres 12.29
Property Sub-Type Single Family Residence
Source Pensacola MLS
Property Description
12+ serene acres with unique custom home. A dream property; think summer camp 365 days a year. Currently the home to 3 Hereford Cows but you might opt for horses or goats. Already contains poultry palace and two brooders. Out buildings include a deep 2 car garage (in addition to the home's self-contained 2-car garage) with ample work room space, built –in circular saw and compressor unit. POLE BARN that will amply house your boat, tractor, trailers or a myriad of other equipment. A total of 3 PONDS one dedicated to the Geothermal system. Traditional, incredibly well-maintained home with metal roof. One of two stair wells in the foyer graciously curves to the second floor creating a spacious landing and a window seat in the front dormer. So many delightful details. The Great Room just past the foyer is cozy and inviting despite being 32 ft from kitchen back wall to the white washed brick fireplace. Built in wooden bookcase/ display unit. Kitchen with granite, tile back splash, and STAINLESS STEEL APPLIANCES ALL CONVEY. Plus, a generous island with ice maker and service sink. The breakfast nook opens to the exercise room; or perhaps the room you use as your office or craft room. Screened porch and series of decks give an amazing amount of entertaining space. Four bedrooms upstairs. One of the bedrooms has its own study with built-in desk & book cases.The guest bedroom has access to the THIRD FLOOR BONUS ROOM.(Your Man Cave, Media Room?) MAIN BATH RENOVATED 2016/MASTER SUITE AND BATH 2017. Master suite consist of sitting area with renovated bath (granite, tiled over-sized shower) on one side and on the other a large walk in with built ins. Custom Cabinetry throughout. New GEOTHERMAL UNIT 2018/ Septic Grinder /Pump 2017. Gazebo. Back side of property borders "GARCON PENINSULA MITIGATION AREA."
Location
State FL
County Santa Rosa
Zoning County,Horses Allowed
Rooms
Other Rooms Barn(s), Workshop/Storage, Yard Building
Dining Room Breakfast Bar, Breakfast Room/Nook, Formal Dining Room
Kitchen Not Updated, Granite Counters, Kitchen Island, Pantry
Interior
Interior Features Storage, Baseboards, Bookcases, Ceiling Fan(s), Chair Rail, Crown Molding, Walk-In Closet(s), Bonus Room, Sun Room, Office/Study
Heating Geothermal, Fireplace(s)
Cooling Geothermal, Ceiling Fan(s)
Flooring Hardwood, Tile, Carpet
Fireplace true
Appliance Recirculating Pump Water Heater, Built In Microwave, Dishwasher, Electric Cooktop, Refrigerator
Exterior
Exterior Feature Irrigation Well, Satellite Dish, Sprinkler, Rain Gutters
Parking Features 2 Car Garage, Detached, Guest, Side Entrance, Garage Door Opener
Garage Spaces 2.0
Fence Fenced
Pool None
View Y/N No
Roof Type Metal
Total Parking Spaces 4
Garage Yes
Building
Lot Description Pasture
Faces South on Garcon Point Rd from I-10. Left on Robinson Point Rd. House on the left at curve.
Water Public
Structure Type Frame
New Construction No
Others
Tax ID 351N280000001020000
Security Features Security System, Smoke Detector(s)
Read Less Info
Want to know what your home might be worth? Contact us for a FREE valuation!

Our team is ready to help you sell your home for the highest possible price ASAP

Find out why customers are choosing LPT Realty to meet their real estate needs






