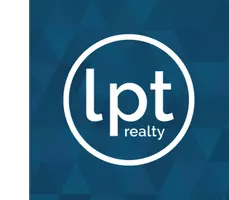$570,000
$599,000
4.8%For more information regarding the value of a property, please contact us for a free consultation.
4 Beds
3 Baths
2,281 SqFt
SOLD DATE : 06/26/2025
Key Details
Sold Price $570,000
Property Type Single Family Home
Sub Type Single Family Residence
Listing Status Sold
Purchase Type For Sale
Square Footage 2,281 sqft
Price per Sqft $249
Subdivision Ventana
MLS Listing ID TB8368062
Sold Date 06/26/25
Bedrooms 4
Full Baths 3
HOA Fees $35/ann
HOA Y/N Yes
Annual Recurring Fee 431.16
Year Built 1996
Annual Tax Amount $3,615
Lot Size 6,969 Sqft
Acres 0.16
Property Sub-Type Single Family Residence
Source Stellar MLS
Property Description
Come see this well cared for POOL home! Welcome to this 4-bedroom, 3-bathroom, single story home located in Ventana at Carrollwood. This home features 2281 sq ft. with formal living and dining room separate from the open kitchen and family room space, with eat-in dining in the kitchen. This split bedroom floor plan has secondary bedrooms off a hallway with a shared bathroom and an additional secondary bedroom on the other end of the family room, convenient for guests or someone looking for more privacy. The Primary bedroom is off the formal living space and features a private sliding door that exits to the screened in pool area. The large Primary Bathroom includes dual sink vanities, separate shower with garden tub and a large walk-in closet. The home also features an indoor laundry room, luxury vinyl plank floors, and a recent ROOF replacement (2020). Ventana at Carrollwood is conveniently located near to many of Tampa's desired shopping, restaurants, and highways. Don't miss your opportunity to see this home, make an appointment today!!
Location
State FL
County Hillsborough
Community Ventana
Area 33625 - Tampa / Carrollwood
Zoning PD
Interior
Interior Features Ceiling Fans(s), Walk-In Closet(s)
Heating Central
Cooling Central Air
Flooring Carpet, Laminate, Tile
Fireplace false
Appliance Convection Oven, Dishwasher, Disposal, Ice Maker, Microwave, Refrigerator
Laundry Inside, Laundry Room
Exterior
Exterior Feature Private Mailbox, Sidewalk, Sliding Doors
Garage Spaces 2.0
Fence Wood
Pool Gunite, In Ground, Screen Enclosure
Utilities Available Public
Roof Type Shingle
Attached Garage true
Garage true
Private Pool Yes
Building
Lot Description City Limits, Landscaped, Sidewalk, Paved
Entry Level One
Foundation Block
Lot Size Range 0 to less than 1/4
Sewer Public Sewer
Water Public
Architectural Style Traditional
Structure Type Stucco
New Construction false
Schools
Elementary Schools Essrig-Hb
Middle Schools Hill-Hb
High Schools Gaither-Hb
Others
Pets Allowed No
Senior Community No
Ownership Fee Simple
Monthly Total Fees $35
Membership Fee Required Required
Special Listing Condition None
Read Less Info
Want to know what your home might be worth? Contact us for a FREE valuation!

Our team is ready to help you sell your home for the highest possible price ASAP

© 2025 My Florida Regional MLS DBA Stellar MLS. All Rights Reserved.
Bought with COMPASS FLORIDA LLC
Find out why customers are choosing LPT Realty to meet their real estate needs

